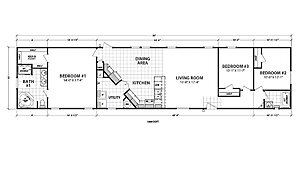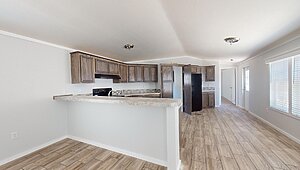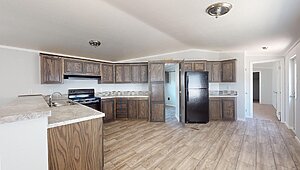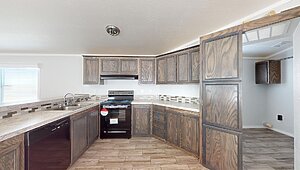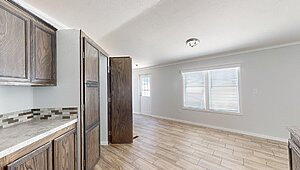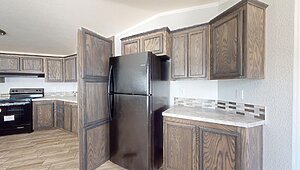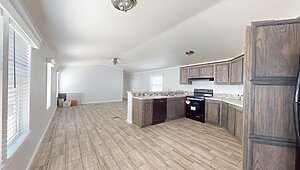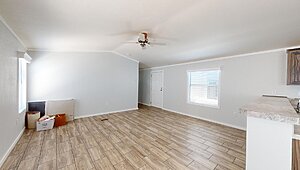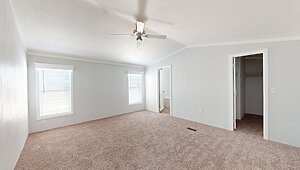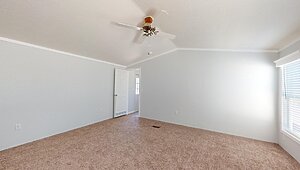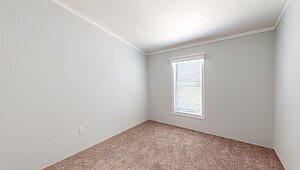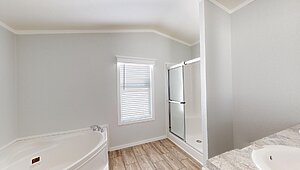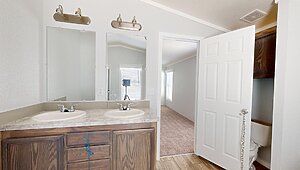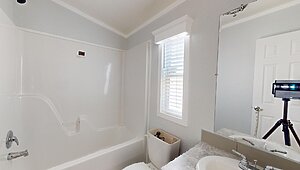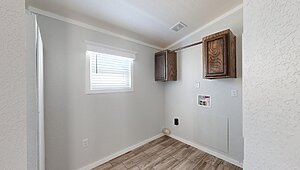Details
| Built by | Solitaire Homes Presidio |
| Bedrooms | 3 |
| Bathrooms | 2 |
| Square feet | 1360 |
| Length | 80' 0" |
| Width | 18' 0" |
| Sections | 1 |
| Stories | 1 |
| Style | Ranch |
Specifications
Bathroom Backsplash: 4” Laminate Backsplash
Bathroom Countertops: Laminate Countertops
Bathroom Faucets: Metal Faucets
Bathroom Countertops: Laminate Countertops
Bathroom Faucets: Metal Faucets
Additional Specs: Residential type PEX Tubing for Water Lines
Insulation (Ceiling): R-21
Exterior Wall On Center: 16” OC Exterior Walls
Exterior Wall Studs: 2x4 Exterior Walls
Floor Decking: 9/32” Plywood Floor Decking
Insulation (Floors): R-11
Floor Joists: 2x6 16” OC Floor Joists
Side Wall Height: 7’-6” walls w/Vaulted Ceilings
Insulation (Walls): R-11
Roof Decking: OSB w/Radiant Barrier Roof Decking
Insulation (Ceiling): R-21
Exterior Wall On Center: 16” OC Exterior Walls
Exterior Wall Studs: 2x4 Exterior Walls
Floor Decking: 9/32” Plywood Floor Decking
Insulation (Floors): R-11
Floor Joists: 2x6 16” OC Floor Joists
Side Wall Height: 7’-6” walls w/Vaulted Ceilings
Insulation (Walls): R-11
Roof Decking: OSB w/Radiant Barrier Roof Decking
Front Rear Eaves: 6” Eaves
Front Door: Residential sized In-swing w/deadbolts
Exterior Lighting: Exterior Light at Front & Rear Door
Rear Door: 34” 9 Lite out swing w/deadbolts
Roof Pitch: 3:12 Roof Pitch
Shingles: 3 Tab 25 Year Asphalt Shingles
Siding: LP Smart Panel Siding w/50-year warranty
Window Type: Vinyl Framed, Energy Star Certified Dual Glazed Low-E Windows Throughout
Exterior Outlets: Exterior GFCI Outlet (1)
Front Door: Residential sized In-swing w/deadbolts
Exterior Lighting: Exterior Light at Front & Rear Door
Rear Door: 34” 9 Lite out swing w/deadbolts
Roof Pitch: 3:12 Roof Pitch
Shingles: 3 Tab 25 Year Asphalt Shingles
Siding: LP Smart Panel Siding w/50-year warranty
Window Type: Vinyl Framed, Energy Star Certified Dual Glazed Low-E Windows Throughout
Exterior Outlets: Exterior GFCI Outlet (1)
Carpet Type Or Grade: 20 oz. carpeting installed with tack strip.
Wall Finish: ½” Sheetrock Walls, Tape and Textured (Square Corners) w/two coats of latex paint
Wall Finish: ½” Sheetrock Walls, Tape and Textured (Square Corners) w/two coats of latex paint
Kitchen Backsplash: Ceramic Tile
Kitchen Cabinetry: Stained Ash Wood Cabinets w/Flat Panel Doors
Kitchen Countertops: Laminate Countertops
Kitchen Dishwasher: Frigidaire 24” Dishwasher (Black)
Kitchen Faucets: Metal Faucets
Kitchen Other: Kitchen Island (model specific)
Kitchen Range Type: Frigidaire 30” Freestanding Range (Gas or Electric, Black)
Kitchen Refrigerator: Frigidaire 20 CF Refrigerator (Black) Ice Maker Ready
Kitchen Sink: Stainless Steel 6” Deep Kitchen Sink
Kitchen Cabinetry: Stained Ash Wood Cabinets w/Flat Panel Doors
Kitchen Countertops: Laminate Countertops
Kitchen Dishwasher: Frigidaire 24” Dishwasher (Black)
Kitchen Faucets: Metal Faucets
Kitchen Other: Kitchen Island (model specific)
Kitchen Range Type: Frigidaire 30” Freestanding Range (Gas or Electric, Black)
Kitchen Refrigerator: Frigidaire 20 CF Refrigerator (Black) Ice Maker Ready
Kitchen Sink: Stainless Steel 6” Deep Kitchen Sink
Furnace: Gas or Electric Down Flow Furnace
Heat Duct Registers: Central Floor Registers
Water Heater: 40-Gallon Rheem Electric Dual Element Water Heater
Water Shut Off Valves: Whole House Water Shutoff valve
Heat Duct Registers: Central Floor Registers
Water Heater: 40-Gallon Rheem Electric Dual Element Water Heater
Water Shut Off Valves: Whole House Water Shutoff valve


