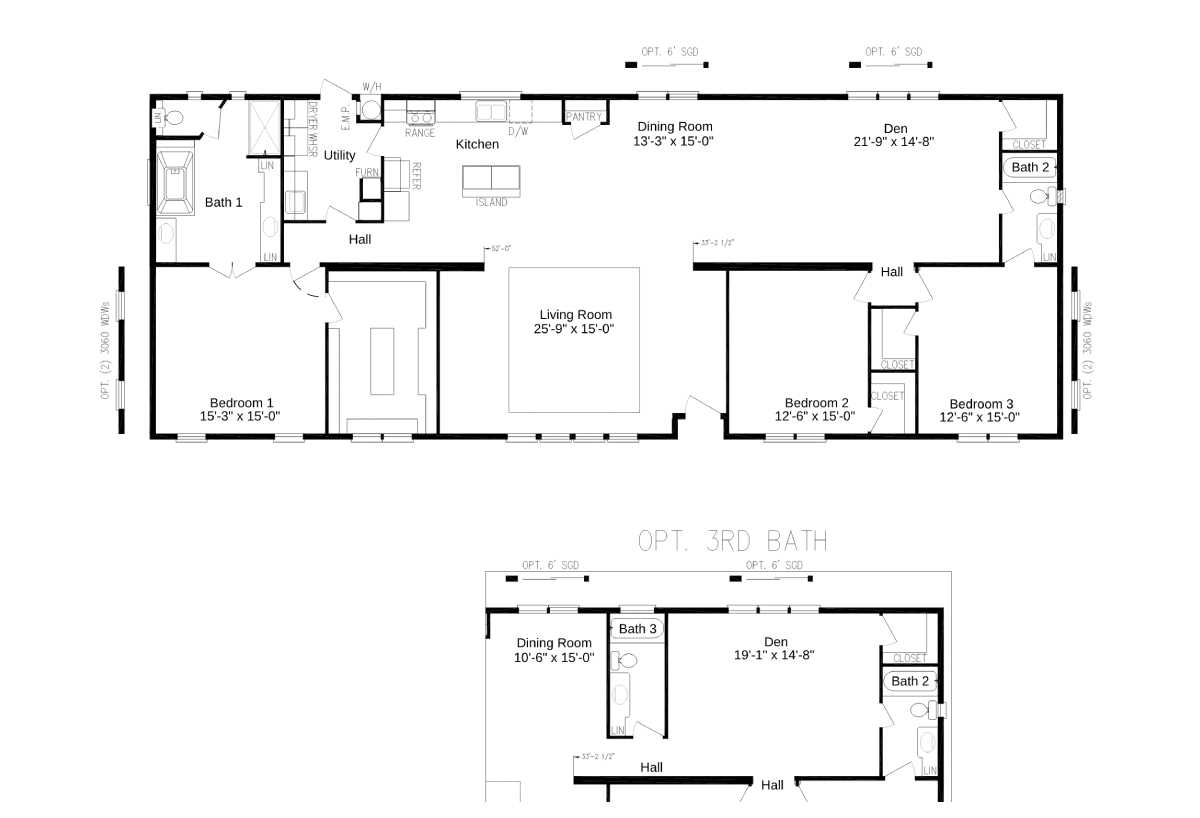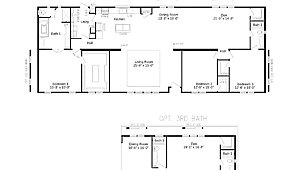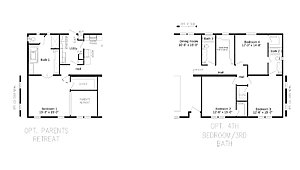Solitaire Doublewide - ST32824A
- Manufactured
The Solitaire / ST32824A built by Solitaire Homes is the epitome of spacious elegance. Boasting an impressive 2,531 square feet, this home features 3 bedrooms and 2 bathrooms. Its thoughtfully designed layout gives copious space for both relaxation and entertaining. The ST32824A seamlessly combines comfort and style, offering a haven that truly feels like home.
Details
| Built by | Solitaire Homes |
| Bedrooms | 3 |
| Bathrooms | 2 |
| Square feet | 2531 |
| Length | 82' 0" |
| Width | 32' 0" |
| Sections | 2 |
| Stories | 1 |
| Style | Ranch |
Specifications
Bathroom Backsplash: Ceramic Tile Backsplash
Bathroom Bathtubs: One piece fiberglass tub and shower units
Bathroom Countertops: Laminate Countertops
Bathroom Faucets: Metal Faucets with China lavatories all bathrooms
Bathroom Flooring: Hand laid premium plank style floor tile
Bathroom Toilet Type: Water saving elongated commodes.
Bathroom Bathtubs: One piece fiberglass tub and shower units
Bathroom Countertops: Laminate Countertops
Bathroom Faucets: Metal Faucets with China lavatories all bathrooms
Bathroom Flooring: Hand laid premium plank style floor tile
Bathroom Toilet Type: Water saving elongated commodes.
Additional Specs: Heavy 10” or 12” custom cambered steel I-Beams with 13-gauge full length outriggers 8’ on center / Power Attic Ventilator / Vapor barrier is applied to wall and ceiling assemblies to limit moisture entering the home.
Insulation (Ceiling): R-30
Exterior Wall On Center: 16” OC Exterior Walls
Exterior Wall Studs: 2x6 top and bottom plates and studs
Floor Decking: 19/32” APA rated Sturd-I-Floor Plywood Floor Decking
Insulation (Floors): R-11
Other: Solitaire exclusive Bridge Design Grid Work floor system on all multi-section homes / Full 2x6 perimeter rail / 24” Full length engineered ridge beam runs full length of each section / Residential type PEX Tubing for Water Lines
Side Wall Height: 8’ walls w/Flat Ceiling Height
Insulation (Walls): R-19
Roof Decking: Roof decking has radiant barrier to limit heat buildup in roof cavity.
Insulation (Ceiling): R-30
Exterior Wall On Center: 16” OC Exterior Walls
Exterior Wall Studs: 2x6 top and bottom plates and studs
Floor Decking: 19/32” APA rated Sturd-I-Floor Plywood Floor Decking
Insulation (Floors): R-11
Other: Solitaire exclusive Bridge Design Grid Work floor system on all multi-section homes / Full 2x6 perimeter rail / 24” Full length engineered ridge beam runs full length of each section / Residential type PEX Tubing for Water Lines
Side Wall Height: 8’ walls w/Flat Ceiling Height
Insulation (Walls): R-19
Roof Decking: Roof decking has radiant barrier to limit heat buildup in roof cavity.
Front Rear Eaves: Residential 12” Eaves
Dormer: Standard Dormer
Front Door: Residential sized In-swing w/deadbolts
Exterior Lighting: Exterior Light at Front & Rear Door
Rear Door: 34” 9 Lite out swing
Roof Pitch: 3:12 Roof Pitch 28’ Wides and 2.75:12 32’ Wides
Shingles: 30 Year Architectural Shingles
Siding: LP Smart Panel Siding w/50-year warranty
Window Type: Tip out, Vinyl Framed, Energy Star Certified Dual Glazed Low-E Windows Throughout
Exterior Outlets: Exterior Outlet (1)
Dormer: Standard Dormer
Front Door: Residential sized In-swing w/deadbolts
Exterior Lighting: Exterior Light at Front & Rear Door
Rear Door: 34” 9 Lite out swing
Roof Pitch: 3:12 Roof Pitch 28’ Wides and 2.75:12 32’ Wides
Shingles: 30 Year Architectural Shingles
Siding: LP Smart Panel Siding w/50-year warranty
Window Type: Tip out, Vinyl Framed, Energy Star Certified Dual Glazed Low-E Windows Throughout
Exterior Outlets: Exterior Outlet (1)
Carpet Type Or Grade: 26 oz. Carpet
Ceiling Fans: Ceiling fans in living areas and master bedrooms.
Ceiling Texture: Coffered ceilings Living Room
Interior Doors: Residential style interior doors with lever handles.
Wall Finish: ½” Sheetrock Walls, Tape and Textured (Square Corners) w/two coats of latex paint
Window Treatment: 2” faux wood window blinds and decorative cornice boxes all windows
Window Type: 3” flat trim interior doors, windows, baseboards, and crown molding.
Interior Flooring: Hand laid premium plank style floor tile
Ceiling Fans: Ceiling fans in living areas and master bedrooms.
Ceiling Texture: Coffered ceilings Living Room
Interior Doors: Residential style interior doors with lever handles.
Wall Finish: ½” Sheetrock Walls, Tape and Textured (Square Corners) w/two coats of latex paint
Window Treatment: 2” faux wood window blinds and decorative cornice boxes all windows
Window Type: 3” flat trim interior doors, windows, baseboards, and crown molding.
Interior Flooring: Hand laid premium plank style floor tile
Kitchen Additional Specs: Kitchen Island (model specific)
Kitchen Backsplash: Ceramic Tile Backsplash
Kitchen Cabinetry: Veneer Ash faced cabinet doors and side panels with Solid Ash drawer panels, stiles and frames / Decorative trim above all upper kitchen cabinets. / Panels on backs of upper kitchen cabinets with adjustable shelves, and hidden hinges.
Kitchen Countertops: Laminate Countertops
Kitchen Dishwasher: Frigidaire 24” Dishwasher (Black)
Kitchen Flooring: Hand laid premium plank style floor tile
Kitchen Range Type: Frigidaire 30” Freestanding Range (Gas or Electric, Black)
Kitchen Refrigerator: Frigidaire 23 CF Refrigerator (Black) Ice Maker Ready
Kitchen Sink: Stainless Steel Kitchen Sink with sprayer.
Kitchen Backsplash: Ceramic Tile Backsplash
Kitchen Cabinetry: Veneer Ash faced cabinet doors and side panels with Solid Ash drawer panels, stiles and frames / Decorative trim above all upper kitchen cabinets. / Panels on backs of upper kitchen cabinets with adjustable shelves, and hidden hinges.
Kitchen Countertops: Laminate Countertops
Kitchen Dishwasher: Frigidaire 24” Dishwasher (Black)
Kitchen Flooring: Hand laid premium plank style floor tile
Kitchen Range Type: Frigidaire 30” Freestanding Range (Gas or Electric, Black)
Kitchen Refrigerator: Frigidaire 23 CF Refrigerator (Black) Ice Maker Ready
Kitchen Sink: Stainless Steel Kitchen Sink with sprayer.
Furnace: Gas or Electric Down Flow Furnace
Shut Off Valves Throughout: Whole House Water Shutoff valve
Water Shut Off Valves: Shutoff valves at all sinks, lavatories, and commodes
Shut Off Valves Throughout: Whole House Water Shutoff valve
Water Shut Off Valves: Shutoff valves at all sinks, lavatories, and commodes


