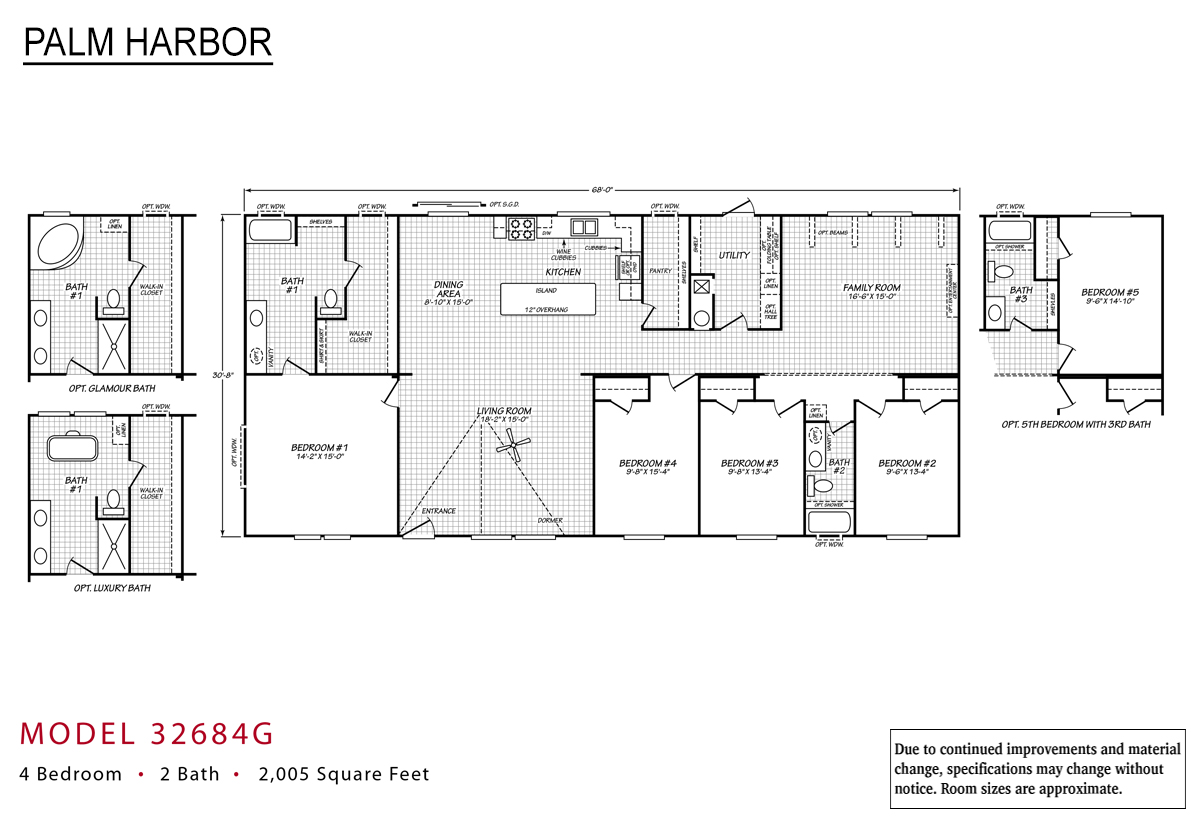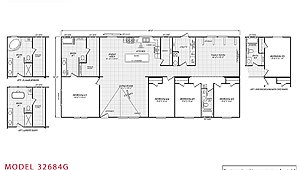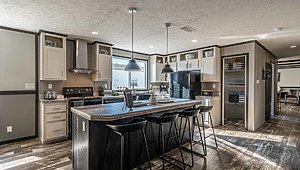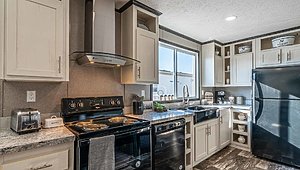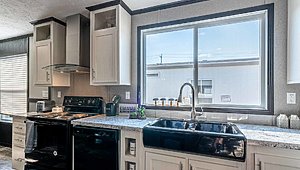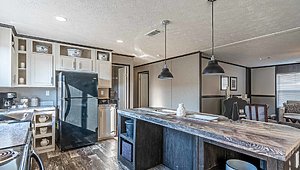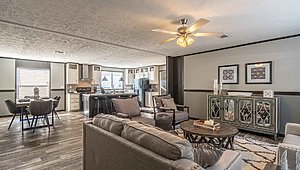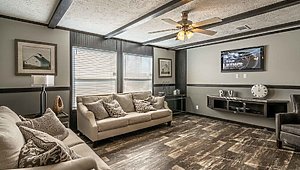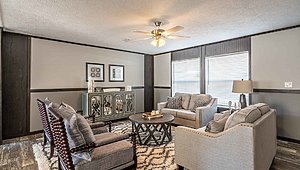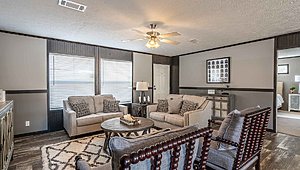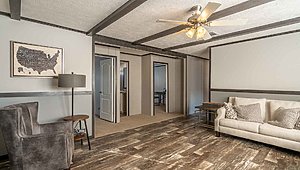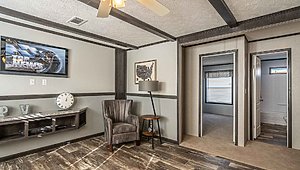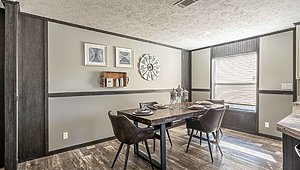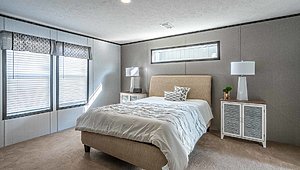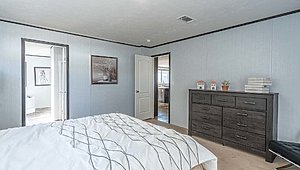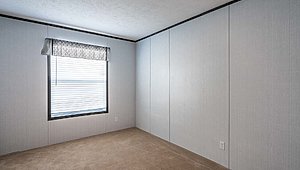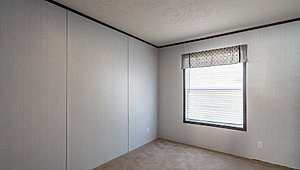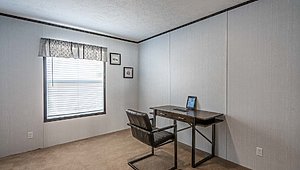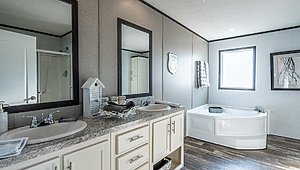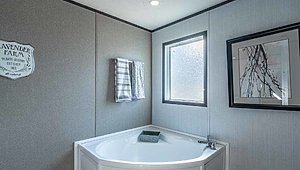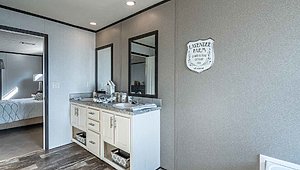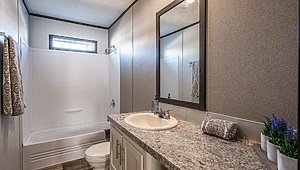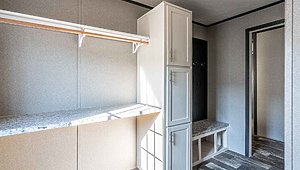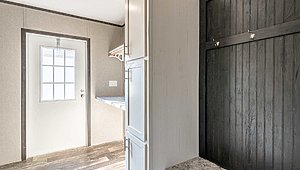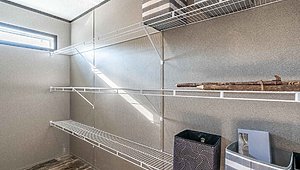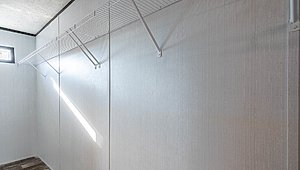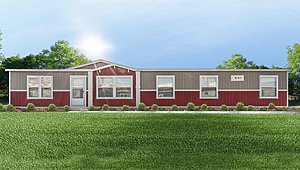Palm Harbor - 32684G
- Manufactured
Beautifully crafted and skillfully designed expansive family home features spacious living room open to modern well equipped kitchen with multi-purpose island and large chef’s style pantry; adjoining family size dining area: well located utility/laundry room at rear exit door; large family room or available optional fifth bedroom and third bath; large master bedroom and ensuite with double sinks and extra large walk-in closet or optional luxury master bath; king size guest bedrooms with easy access to roomy second bath.
Details
| Built by | Cavco Homes of Texas |
| Bedrooms | 4 |
| Bathrooms | 2 |
| Square feet | 2005 |
| Length | 68' 0" |
| Width | 30' 8" |
| Sections | 2 |
| Stories | 1 |
| Style | Ranch |
Specifications
Bathroom Additional Specs: Interior Trim - Mirror Trim in M/Bath / Towel Bar & Tissue Holder T/O
Bathroom Backsplash: Ceramic
Bathroom Bathtubs: 54" Tub/Shower in Guest Bath / Coffin in M/Bath
Bathroom Cabinets: Linen - 3 Door in M/Bath
Bathroom Shower: Surround 48" in M/Bath
Bathroom Sink: China Lavys T/O
Bathroom Backsplash: Ceramic
Bathroom Bathtubs: 54" Tub/Shower in Guest Bath / Coffin in M/Bath
Bathroom Cabinets: Linen - 3 Door in M/Bath
Bathroom Shower: Surround 48" in M/Bath
Bathroom Sink: China Lavys T/O
Ac Ready: AC Disconnect
Additional Specs: Plt 150 - Package - HD Drywall Note: 3" Chair Rail - LR & DR / 3" Baseboard - LR & DR / 2 1/2 Cove Molding - LR, DR and Kitchen / 2" Door Casing - LR, DR and Kitchen / Door & Window Accents - LR & DR
Insulation (Ceiling): R-14
Floor Decking: OSB
Insulation (Floors): R-11
Floor Joists: 2x8 @ 19.2" OC
Side Wall Height: 8' Height
Insulation (Walls): R-11
Additional Specs: Plt 150 - Package - HD Drywall Note: 3" Chair Rail - LR & DR / 3" Baseboard - LR & DR / 2 1/2 Cove Molding - LR, DR and Kitchen / 2" Door Casing - LR, DR and Kitchen / Door & Window Accents - LR & DR
Insulation (Ceiling): R-14
Floor Decking: OSB
Insulation (Floors): R-11
Floor Joists: 2x8 @ 19.2" OC
Side Wall Height: 8' Height
Insulation (Walls): R-11
Dormer: DW: 16" w/Exd. Brow
Front Door: HT Steel with Storm
Exterior Lighting: Plastic w/Glass Jelly Jar Globe
Rear Door: Cottage Rear
Shingles: Composite Shingles
Siding: SW: Vinyl w/Foamcore Backer / DW: Smart Panel
Window Type: Thermal Pane T/O
Front Door: HT Steel with Storm
Exterior Lighting: Plastic w/Glass Jelly Jar Globe
Rear Door: Cottage Rear
Shingles: Composite Shingles
Siding: SW: Vinyl w/Foamcore Backer / DW: Smart Panel
Window Type: Thermal Pane T/O
Carpet Type Or Grade: 3/8" Rebond Carped Pad
Ceiling Type Or Grade: 8' Flat T/O / Coffered - DR
Interior Doors: 80" Doors / Interior Casing - Deluxe T/O
Interior Lighting: LED T/O
Molding: Cove - Kitchen Cabinet Tops
Wall Finish: Single Wide: HD Drywall - LR & DR / Double Wide: HD Drywall - LR, DR & FR
Window Treatment: Blinds - 2" T/O (Except 14" Bath Windows)
Ceiling Type Or Grade: 8' Flat T/O / Coffered - DR
Interior Doors: 80" Doors / Interior Casing - Deluxe T/O
Interior Lighting: LED T/O
Molding: Cove - Kitchen Cabinet Tops
Wall Finish: Single Wide: HD Drywall - LR & DR / Double Wide: HD Drywall - LR, DR & FR
Window Treatment: Blinds - 2" T/O (Except 14" Bath Windows)
Kitchen Additional Specs: Stainless Steel Appliances
Kitchen Backsplash: Ceramic / Tile Backsplash behind Range
Kitchen Cabinetry: Snack Bar - Raised
Kitchen Dishwasher: Yes
Kitchen Range Hood: Woodland Canopy
Kitchen Range Type: Electric Range
Kitchen Refrigerator: 18 CF
Kitchen Backsplash: Ceramic / Tile Backsplash behind Range
Kitchen Cabinetry: Snack Bar - Raised
Kitchen Dishwasher: Yes
Kitchen Range Hood: Woodland Canopy
Kitchen Range Type: Electric Range
Kitchen Refrigerator: 18 CF
Ceiling Fans: Paddle Fan w/Light - LR
Electrical Wiring: Wire Shelf - Utility Room - Washer/Dry area
Water Heater: 30 Gallon Electric
Water Shut Off Valves: Whole House
Water Heater: 30 Gallon Electric
Water Shut Off Valves: Whole House


